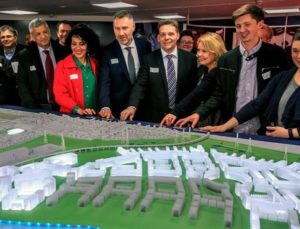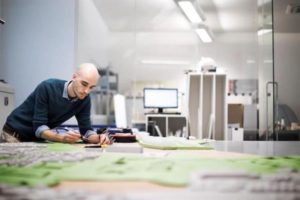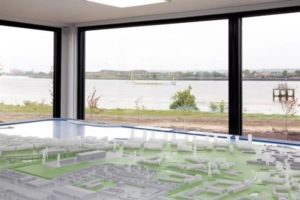UK’s largest 3D printed master plan showcases East London’s 10,800-home Barking Riverside development
Hobs Studio, a UK-based company that provides 3D solutions for clients in architecture, engineering, and construction, has created a huge SLA 3D printed model of a planned housing development in East London. The Barking Riverside mock-up becomes the UK’s largest 3D printed master plan model.
East London has witnessed some big changes in recent years. From the steady influx (and subsequent exit) of young and creative types to Shoreditch, to the total rejuvenation of the Stratford district for the 2012 Olympic Games, the East is no longer an area of bruising dockyards and pie & mash shops.
 Look a little further up the River Thames, however, and you’ll find one the biggest redevelopment projects of all.
Look a little further up the River Thames, however, and you’ll find one the biggest redevelopment projects of all.
Barking Riverside is a massive area of redevelopment at Barking Power Station, a site adjacent to the Thames where three giant coal-fired power stations once stood. The brownfield site, purchased by Bellway Homes in 1994, will eventually contain around 10,800 homes, with its eventual population expected to number around 26,000. Bellway now manages the project alongside GLA Land and Property under the name Barking Riverside Ltd.
Needless to say, building 10,800 homes requires a great deal of preparation. You need to know exactly how much everything will cost, how long it will take, and you need to show local authorities (and potential residents) exactly what the completed housing project will look like.
 Presenting an architectural plan can be done using 3D renderings or blueprints, but one of the best ways of showcasing new buildings is through a physical 3D model. And that’s exactly what the Barking Riverside developers have chosen.
Presenting an architectural plan can be done using 3D renderings or blueprints, but one of the best ways of showcasing new buildings is through a physical 3D model. And that’s exactly what the Barking Riverside developers have chosen.
They got in touch with the 3D experts at Hobs Studio, a UK-based 3D solutions company, who set to work creating a 3.60 m x 2.6 m x 1 m master plan model of what the development will look like. Amazingly, the studio used Stereolithography (SLA) 3D printing to create the whole thing.
According to Hobs Studio, this massive 3D printed model contains over 1,000 buildings, presented at a scale of 1:750. It is the UK’s largest ever 3D printed master plan model.
“At Barking Riverside, we are dedicated to investing in the best of future technology to help bring to life our vision for the development,” said Matthew Carpen, Project Director for Barking Riverside Ltd. “We are pleased to be championing the use of this technology for the industry.”
The technology in question comes from a 3D Systems iPro 9000 XL 3D printer, a machine with a colossal build area of 1500 mm x 750 mm x 550 mm. Printing on the massive SLA 3D printer took four and a half weeks, and used around 35 liters of resin. Hobs experts then added finer details by hand.
 To get accurate 3D images of what’s already been built on the Barking Riverside site, Hobs has been working with a company that flies Lidar planes over the development. Using the collected images, the 3D studio is able to build highly accurate 3D printed models of every section of the site, and can even use these 3D scans to make models of buildings not yet built. Hobs can also chop and change the tiny buildings if the developers decide to alter their plans.
To get accurate 3D images of what’s already been built on the Barking Riverside site, Hobs has been working with a company that flies Lidar planes over the development. Using the collected images, the 3D studio is able to build highly accurate 3D printed models of every section of the site, and can even use these 3D scans to make models of buildings not yet built. Hobs can also chop and change the tiny buildings if the developers decide to alter their plans.
“The reason Barking Riverside and Hobs collaborated on this was that they wanted a model that could be updated as the scheme itself was updated,” explained Nathan Stockill, Model Maker at Hobs Studio. “Up until this point we were always limited by what we can do with our hands and now whatever you can think, you can make.”
“Using technology and automation, 3D printing allows the production of models to run considerably faster, while also creating a more accurate and detailed result,” added Michelle Greeff, MD of Hobs Studio. “We are proud to be the only company in the UK with the capacity to deliver such a large project to this tight timescale.”
A new London Overground station at Barking Riverside is expected to open by 2021.
Source: 3dres.org










